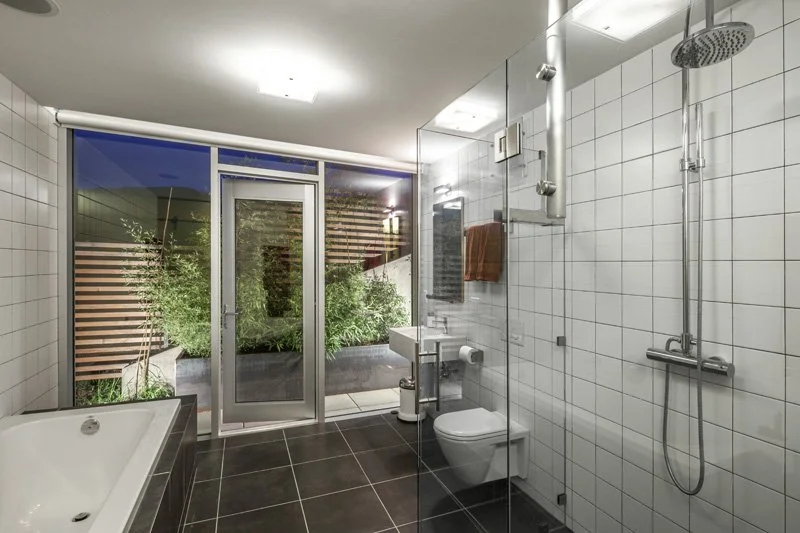1
2
3
4
5
6
7
8
9
10
11
12
13
14
15
16
















sloan-berkes house, naramata, bc
Florian maurer walked this site with the Berkes. Though it was the most difficult to access of the properties they were considering, it had the best view - a panoptic post above the village of Naramata. He suggested that the site’s difficulty could be overcome and designed a garage sunk into the clay bluff. An underground entrance hall rises up from the tandem garage, past a wine cellar, and into the glass pavillion. To the east, the bedroom spaces are tucked into a separate, corten-clad volume covered with a green roof, providing a counterpoint to the glass pavillion.
designed by allen + maurer architects ltd
built by artiflex design build
completed in 2011