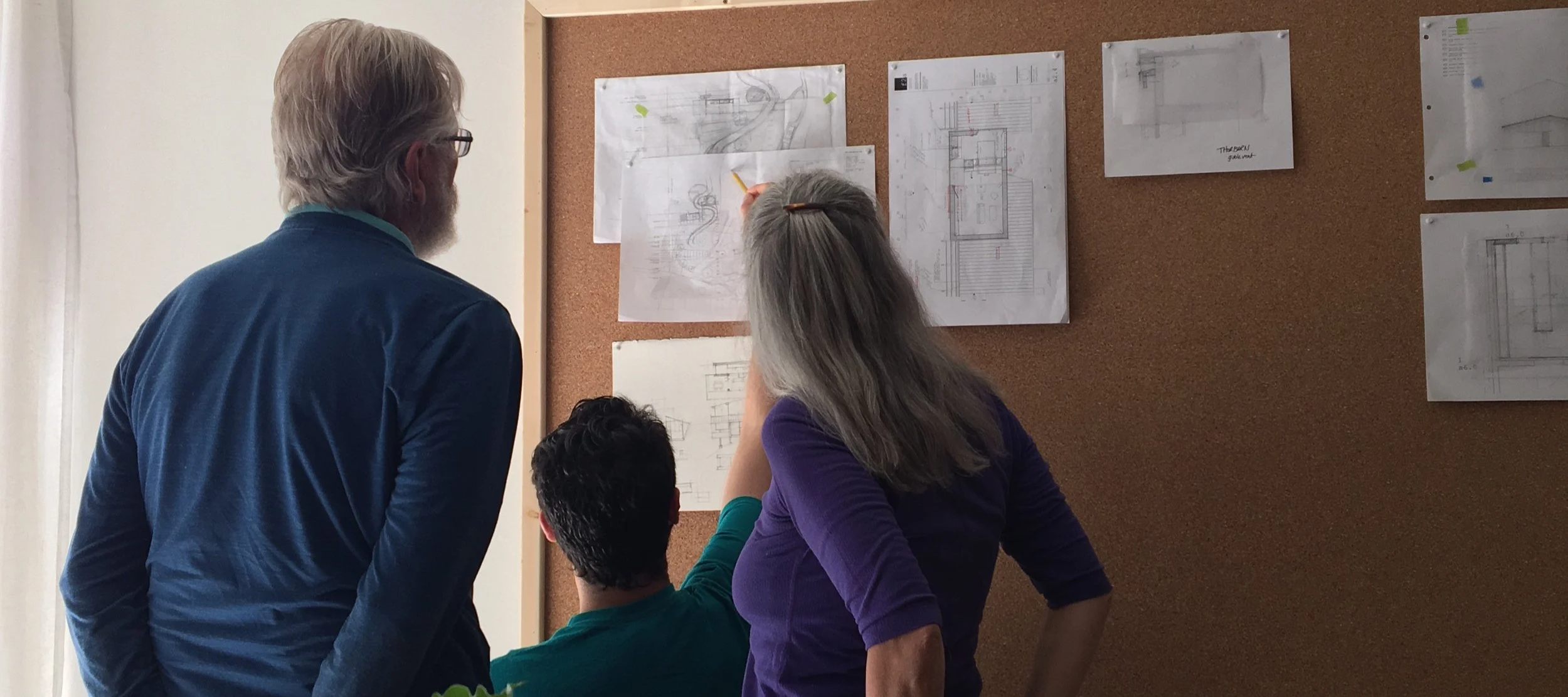Design Process
before we begin a project, we set out a task list covering the entire design process. This helps our clients understand our scope of work and keeps our team on track.
our culture of design is to embrace good ideas, but to edit for practicality. We draw on precedents, clients’ inspiration images, and past works. We sketch on paper to start, for intuitive thinking. As designs take shape, we model them in our building information modelling software, export basic drawings and work into them again by hand. Once we’ve arrived at a strong concept and given it spatial proportion, we provide drawings and a corresponding cost estimate. we repeat this problem-solving and presentation process as we refine our designs and approach construction. this iterative process is set out in design phases, which are standards set by the architectural institute of bc to ensure rigour and excellence.
construction, whether it is done by a third-party contractor, or by our construction team, always presents challenges which in-turn strengthen our design vision. We like to be keenly involved in construction. our ability to solve the most difficult problems, and therefore achieve the most striking results, comes through close collaboration between the design and construction team.
an architect’s involvement in a project is formally divided into five phases (SD-CA):
We offer any of these sequential phases, starting with the schematic design phase.
We work with a contractor to realize all projects outside of Nelson or revelstoke (where our offices are based). We visit all of our construction sites about once per month during construction and provide field review reports as required to direct and document the work.


