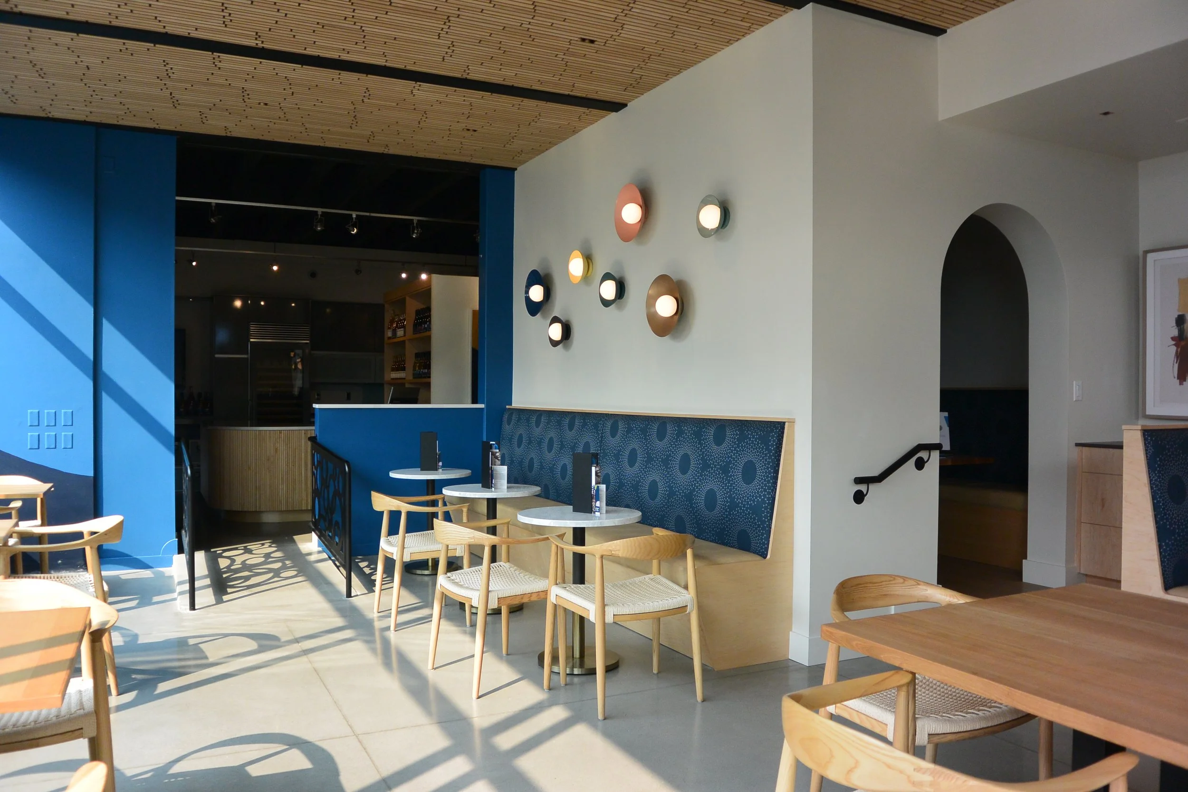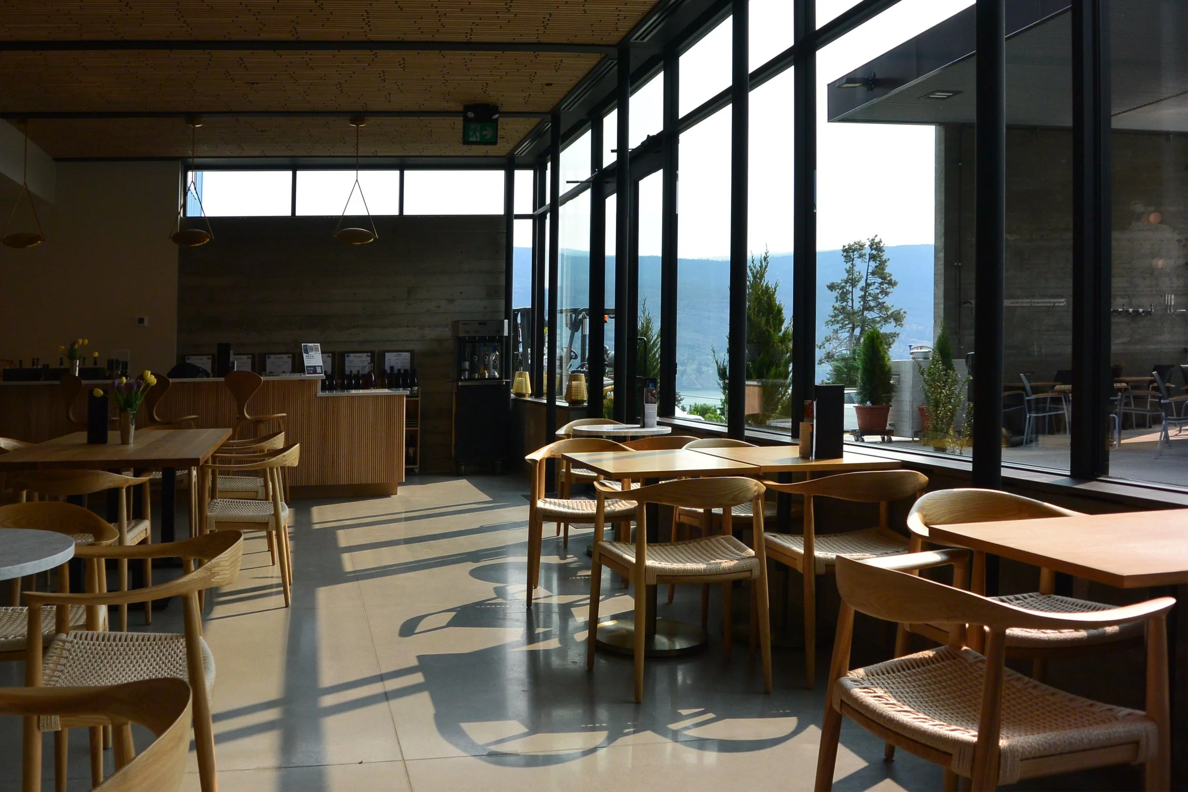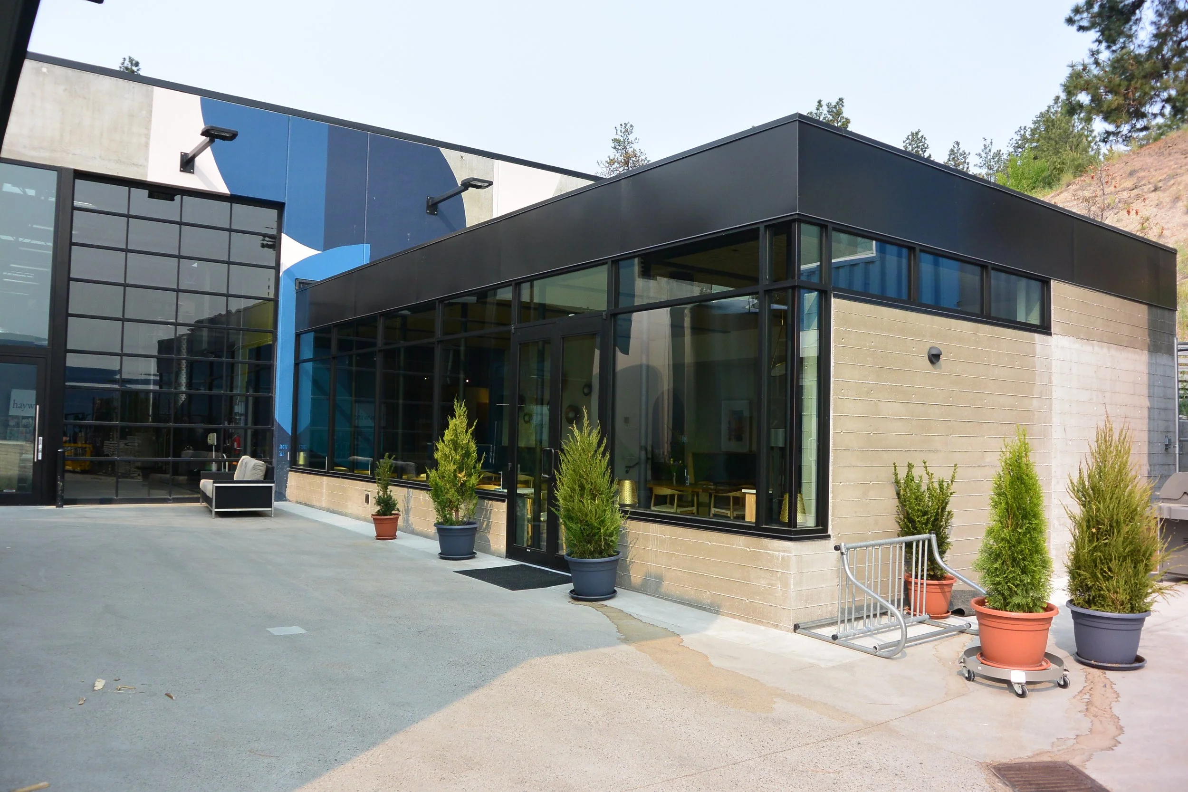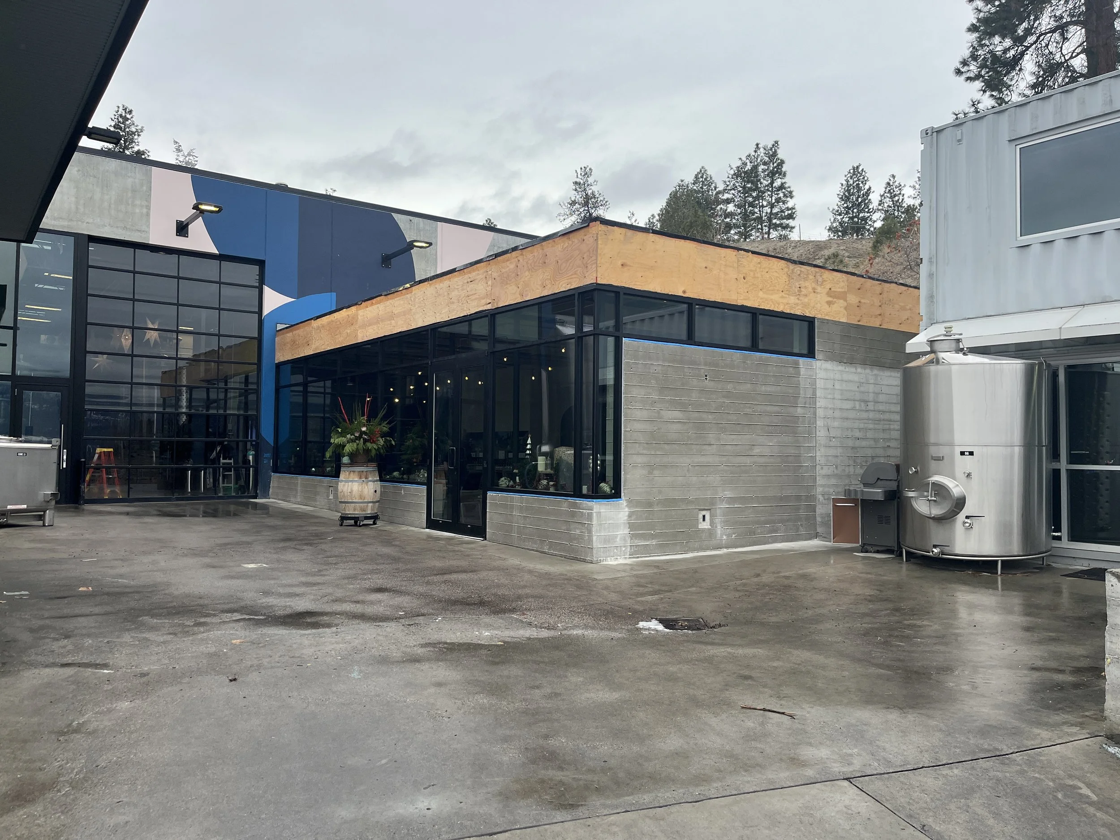haywire winery - tasting room
summerland, bc
we designed a simple tasting room as an addition to ocp. the design integrates an expanded tasting program into the building’s existing footprint to carry on with ocp’s tradition of an immersive tasting experience. the material palette is a variation of the original building’s pre-cast concrete structure, but with haptic improvements; new walls are insulated board-form concrete, ceiling is hardwood-clad acoustic panels, and horizontal surfaces are mural spaces.
this hybrid timber and steel structure was economical to build but links the tasting experience to both interior and exterior wine production space through expansive glazing. the crush pad operation remains at the centre of the ocp experience, the foreground of the tasting room’s view behind which vineyards stretch toward the lake. in spring and summer, the crush pad will be used as a patio allowing guests to taste wine in the shade of the canopy right where grapes are brought as part of the wine-making process.
designed by f2a architecture ltd.
completed








