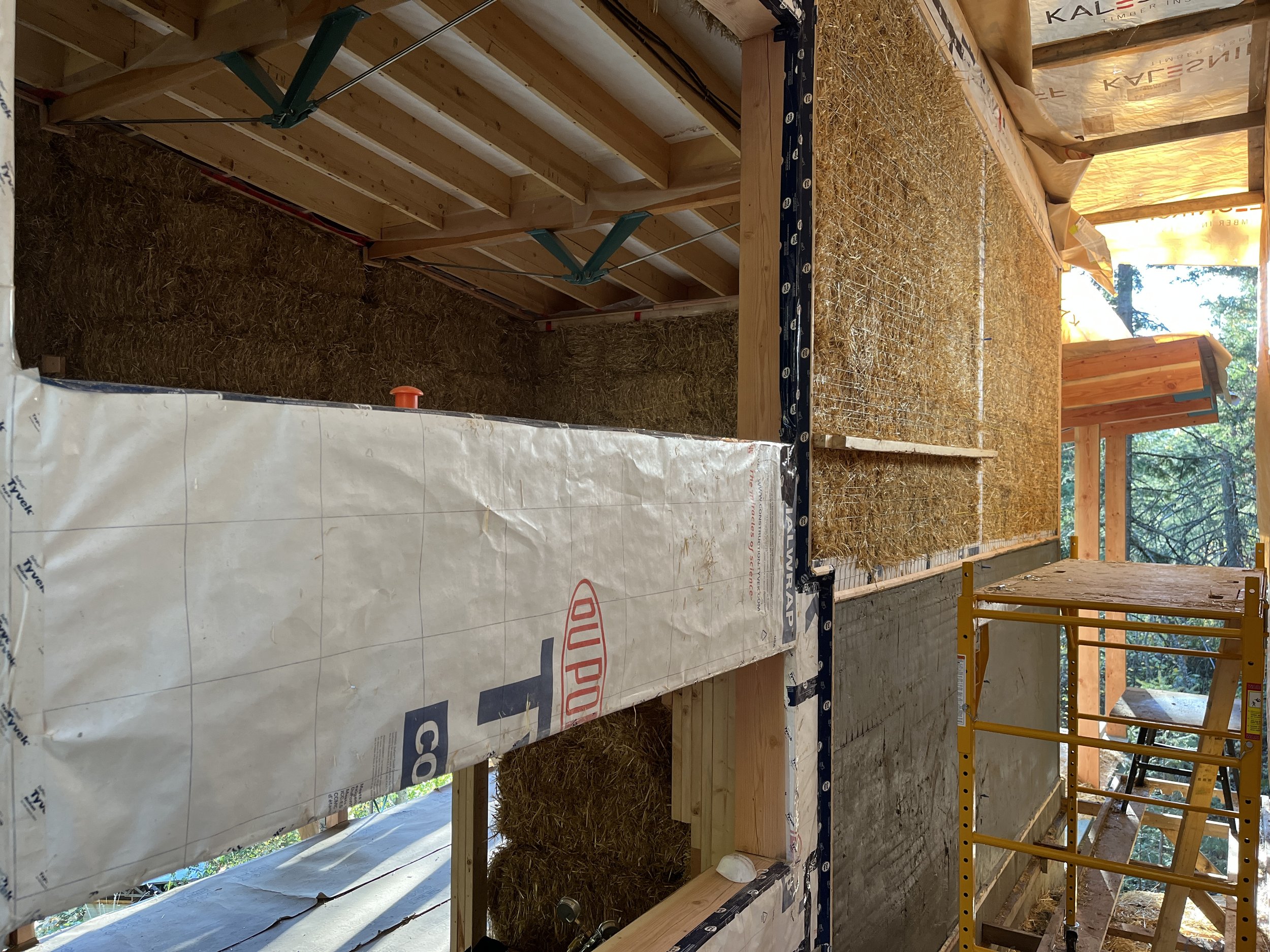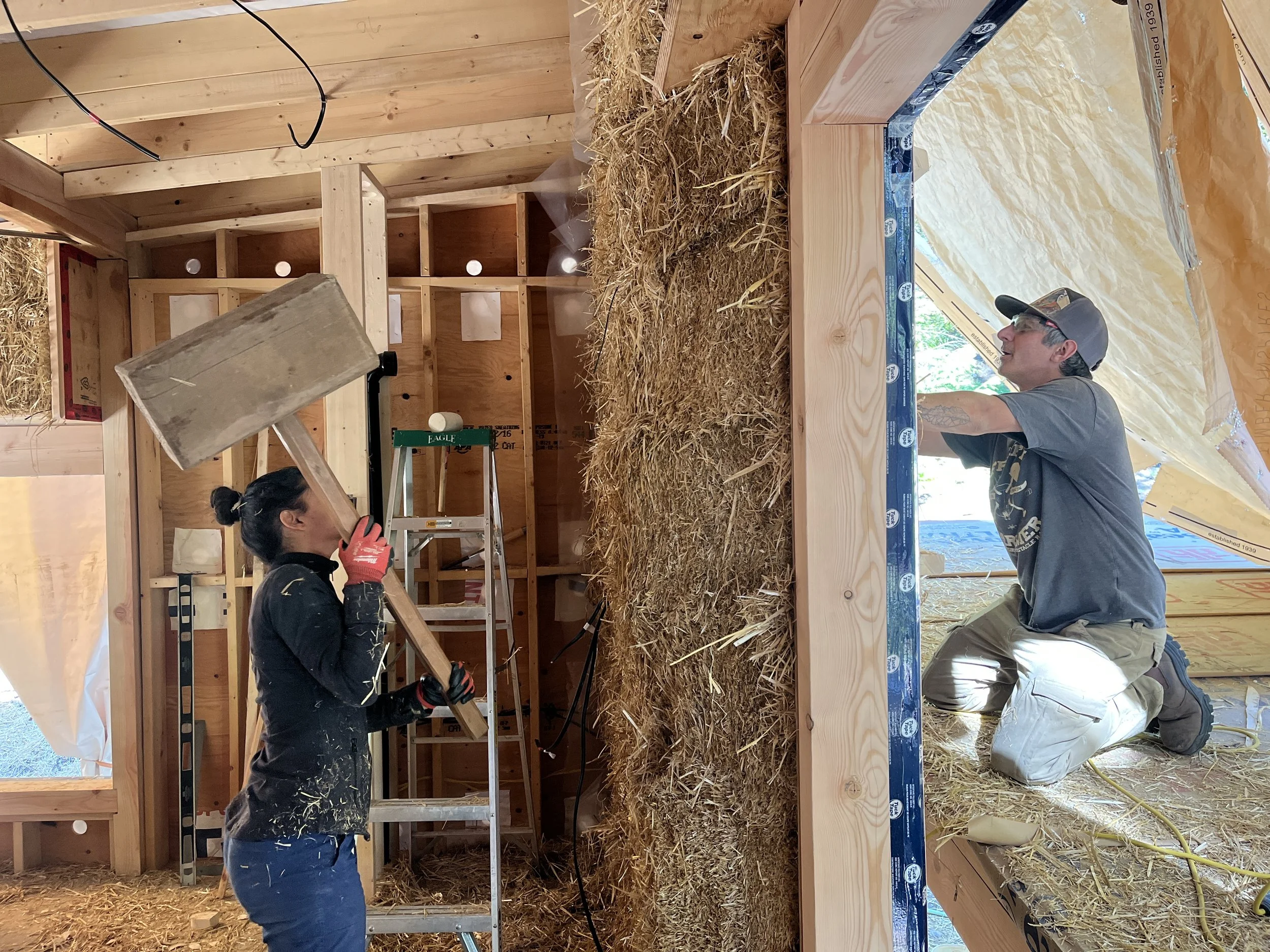f2a’s principal Austin Hawkins had long-since left the rental racket and electrical grid behind when he found a plot of land at the foot of Mt Yuill on the north shore of Kootenay Lake. The property was not easily buildable, but it may have been this lack of profit-potential that preserved its wild splendour.
The Steeps has served as the grounds for much of f2a’s research into regenerative design since work began there in 2018. A mature forest sounds an unlikely place for regenerative design – that which seeks to not only reduce the impact of human habitation, but remediate damage already done. But forest ecology is transitioning and people too, are moving. Global migration and urban exodus have contributed to increased population in small interior BC towns. Typically, this means building on rugged land previously overlooked.
the Steeps has asked us:
How are new buildings best rooted in steep and rugged landscapes?
How can inhabitation of the forest aid its climate transition?
how can we help our forests in transition retain as much carbon as possible?
And finally:
how can we regenerate our ecosystem while improving our resilience too?
designed by f2a architecture
ongoing construction by f2a
the key strategies we employed for Steeps site development include:
Panelized prefabrication – we used panelized and tensile structures for construction logistics and shear walls. We designed the house to minimic panelized design throughout, but sought to test the materials we intended to use in-place before panelizing them.
Artisanal forest management – Due to increasing temperature and moisture fluctuations, Kootenay forests are stressed and many trees are falling in seasonal windstorms of unprecedented force. Though not strictly economical, we used a 4x4 ATV and rolling steel log jacks to extract windfall Douglas Fir, Ponderosa Pine, and Cedar from the property without building logging roads. Along with two significant trees which needed to be removed from the building site, timber from the property amounted to about 80% of the primary structure. By removing standing dead trees, we reduced fuel for forest fires while sequestering the carbon they contain. clearcutting, by comparison, places carbon into buildings, but in doing so, decimates forests, resulting in significant carbon impact.
Master plan – To establish a site access road, electrical connection, septic field, and water supply, there was much information to be gathered. After initially hiking the site (its whole 250 vertical meters of elevation) we developed a sketch master plan.
As we’ve gotten to know the site more deeply, our vision for it has become more sensitive to the health of the natural systems around us. Our planned interventions and construction techniques continue to become simpler and lighter, while our ambitions for regenerative practices have branched from this project to nearby lands and related projects.
Heavy Equipment Operation – Due to the extent of road construction required to establish this site, we studied excavator mechanics, purchased a 7.5-ton hydraulic excavator, and upgraded the machine to complete some of the earth work ourselves. By subcontracting challenging scopes of work to expert operators in the area, we came to understand excavation techniques and limitations.
a real understanding of the limitations, impact, and challenges to equipment operations now informs our design process on other projects sited in rugged terrain.
The design for the Steeps House was intended to be applicable to other sites. The project was a litmus test for our compact modhouse designs. The modhouse mh-4 uses a sloping volume including a utility bar, kitchen, loft space, desk space, and bedroom. The roof slope refers not to solar orientation, but to programmatic organization. A secondary canopy is added to respond to solar orientation, including solar electricity generation and rainwater collection.
Steeps House is meant to test an assembly which we may be able to panelize for prefabrication. Strawbale walls are stabilized by conventionally-insulated, light-wood framed service walls. Though it has yet to be effectively mechanized, we believe strawbale is our best option for sequestering carbon at a large scale while reducing the toxicity of our housing and increasing its energy efficiency. integration of the byproducts of our industrial agriculture systems with the construction industry is the only solution we’ve found with the potential to solve all of our society-wide building problems.
Timberframing – As life-long carpenters, the f2a team had dreamt of getting to the source, The primary motivation for investing in this project. Steeps has offered us the chance to work timber from tree to finish. its structural design is based on our experience with glulam. Fast + Epp Structural Engineers of vancouver, in collaboration with juniper structural engineers of nelson, supported our green timberframe design, optimizing the somewhat-unpredictable local timber.
with a building permit in hand, we milled the timber we had collected. We allocated fir for structural members, ponderosa for decking, and cedar for cabinetry. The team stickered and stacked all of this timber into dark-coloured drying tents set up with continuously-running fans to move away moisture. solar drying minimized timber movement after assembly.
we developed a series of details to expedite the bale placement, shaping, plastering process, and to minimize maintenance. we feel we’ve succeeded in deriving all the benefits of strawbale with a low-maintenance envelope that has very little risk of moisture buildup in the strawbale assembly. next, we plan to optimize this assembly for prefabrication.
















