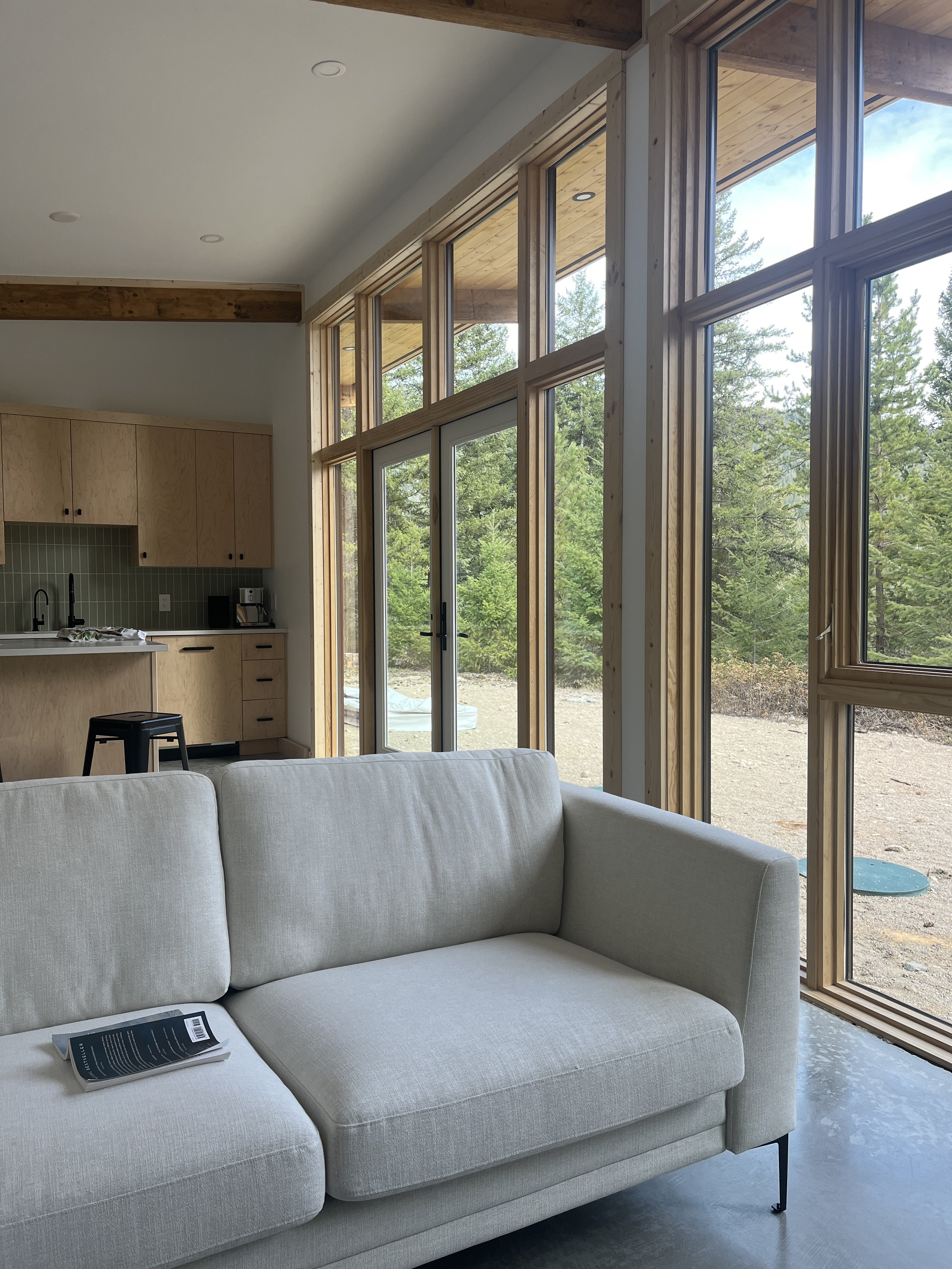When aspiring owner-builders approached us with the goal of building a modest cabin on a rural, mountainous, and well-treed property, we were keen to share our knowledge on the subject. They wanted to focus their budget on construction, so we proposed a 2020 modhouse mh-5 design. Though the site is rugged, a road was established to a knoll affording a relatively flat site. We recommended a single-level design, minimizing construction heights and scaffolding for owner-builder ease and maximizing connection to the garden-scape. We identified an option to expand later with a two-storey tower and designated space for that future addition in our siting plan.
We customized this modhouse by exposing laminated veneer lumber (LVL) beams, to be finish sanded. LVLs have an edge grain similar to plywood, so we designed matching plywood cabinetry for a simple, durable, warm, and woody interior
designed by f2a architecture
owner built, completed 2024











