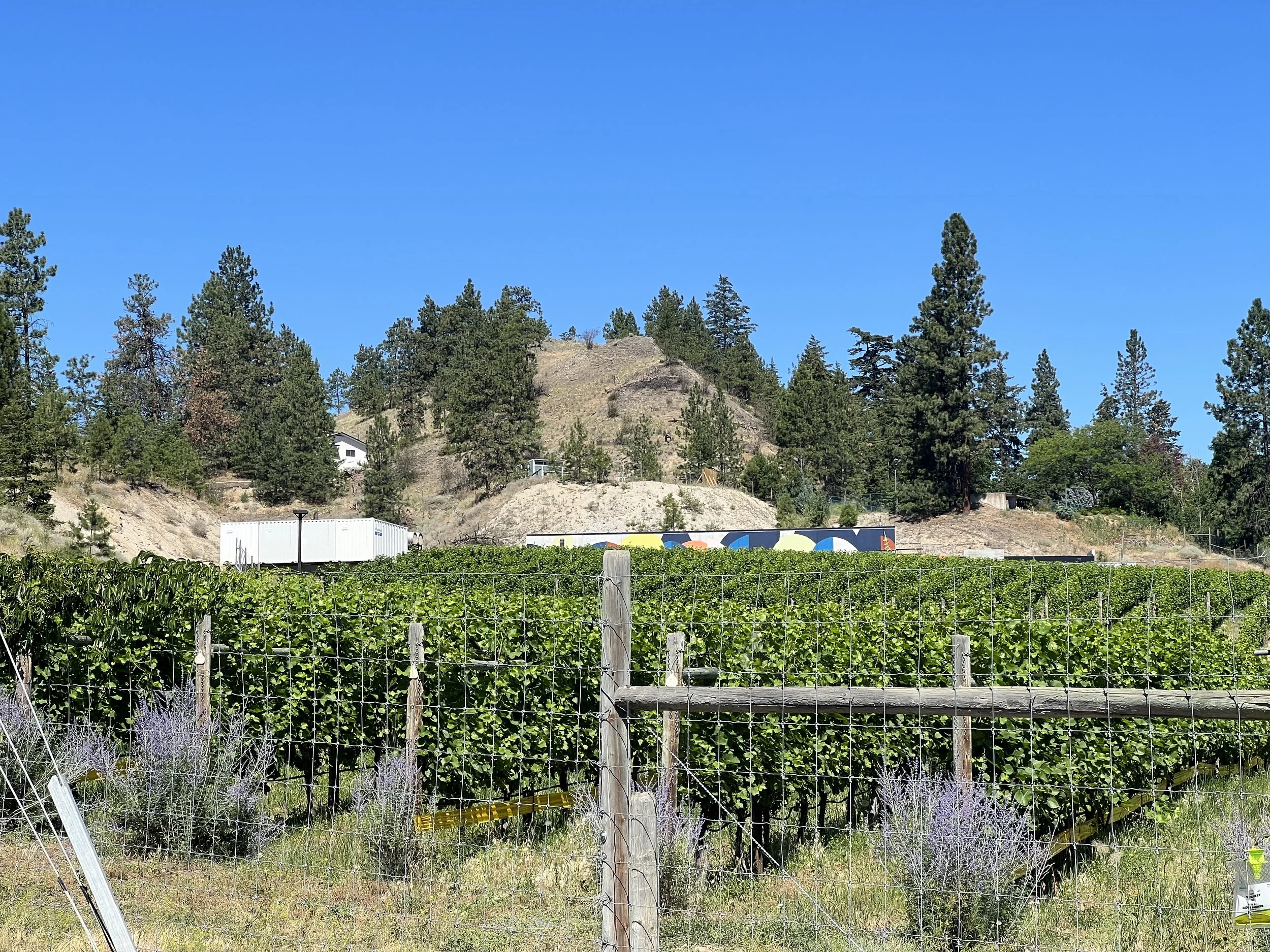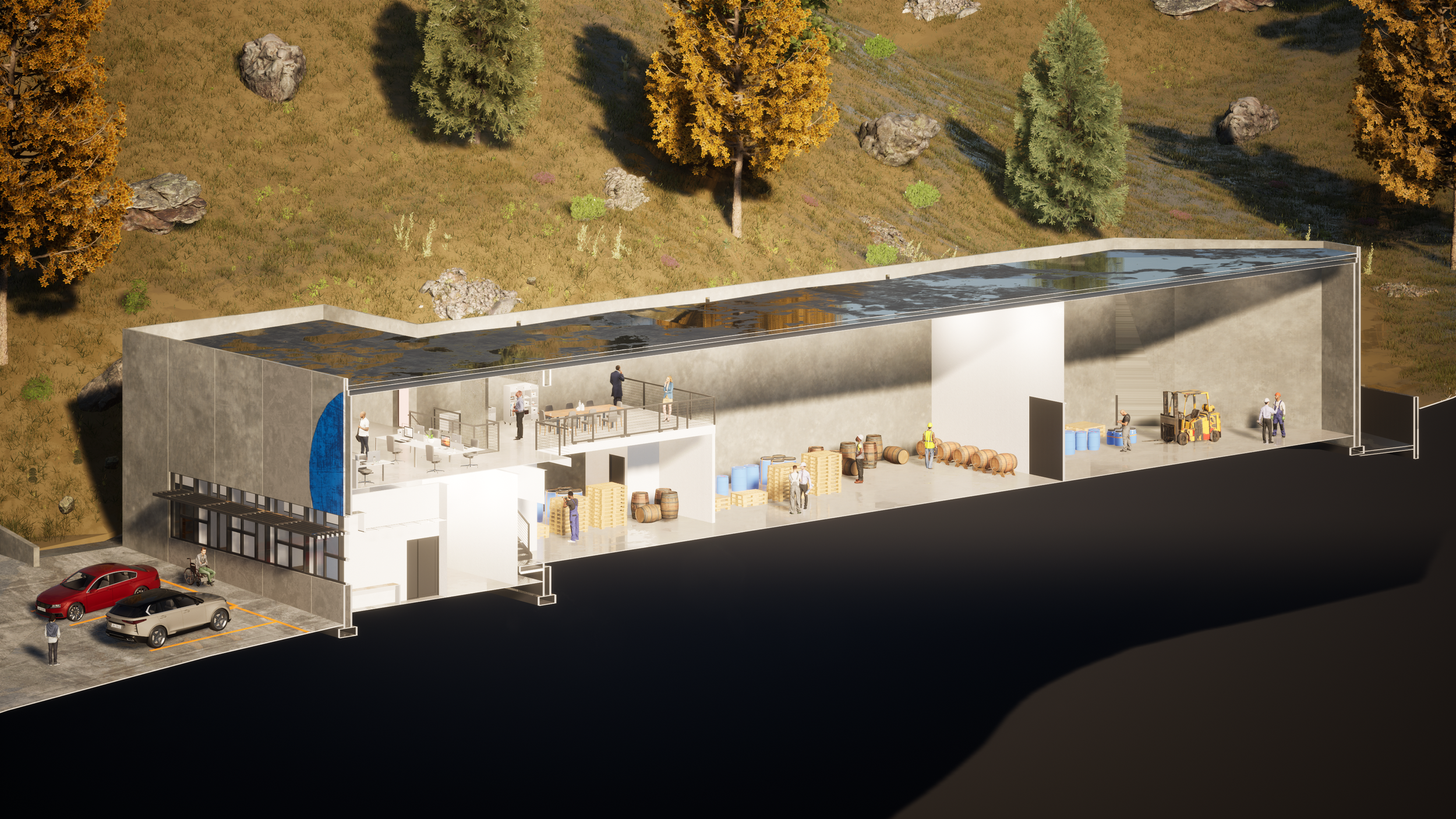okanagan crush pad winery - west cellar
summerland, bc
the okanagan is one of the most expensive regions in the world to grow wine. this is, in part, related to the fact that the valley is surrounded by mountains for some 500km in both directions, making agricultural and industrial land coveted. this scarcity of space calls for careful design thinking.
okanagan crush pad (ocp) winery currently makes about 40,000 litres of wine in 10,000 sf of interior wine production space. in the wine-making industry, this amounts to about 4x the average production density. this density has been achieved primarily through ocp team’s various vertical space use strategies, and driven by the success of its delightful organic wines under the haywire label.
We worked with the owners of OCP to plan a new linear cellar building of 8500sf to be situated west of the wine production building. The building adheres to a 10’ module, a practical size for insulated precast concrete panels. The east facade, visible on approach to the winery, will be a regular line of full height precast panels with openings expressing the program within.
designed by f2a architecture ltd.
in-progress



