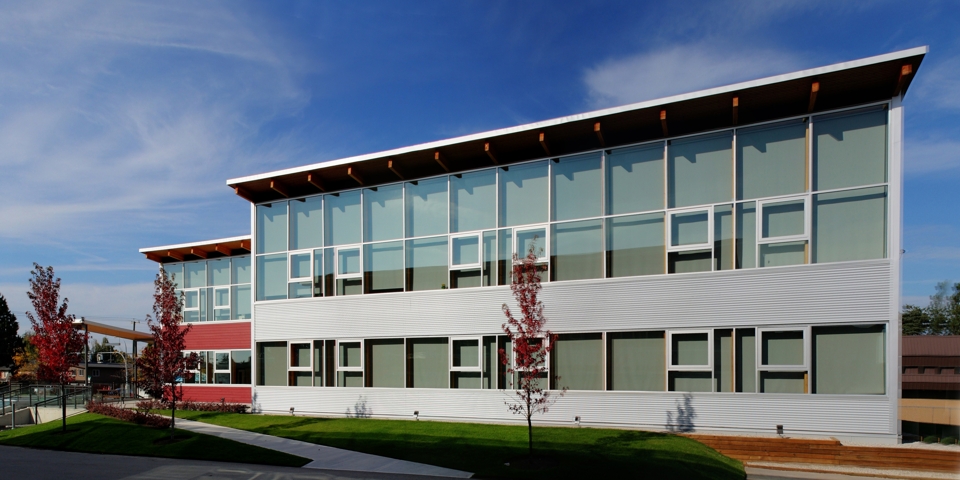








richmond christian school, richmond, bc
This project was designed by Florian Maurer with KMBR Architects of Vancouver. It was built in two phases.
The 3,500 m2 private secondary school was completed in September, 2006. Bringing a maximum of natural daylight to all areas was an important strategy of the design. The north face of the gymnasium is completely glazed to provide natural illumination without solar glare. Light trenches bring daylight into corridors and sunlight into northern classrooms.
Richmond Christian School’s second phase was an 850m2 detatched building facing south towards the large glass wall of the existing gymnasium. It includes 7 classrooms, a 2-storey atrium, and office space. Sun protection is provided by fixed shading devices similar to the ones used for the Summerland RCMP detachment.
phase 1
designed by kmbr architecs and allen + maurer as a joint venture
built by companion construction ltd
completed in 2008
phase 2
designed by florian maurer architect
built by companion construction ltd
completed in 2013