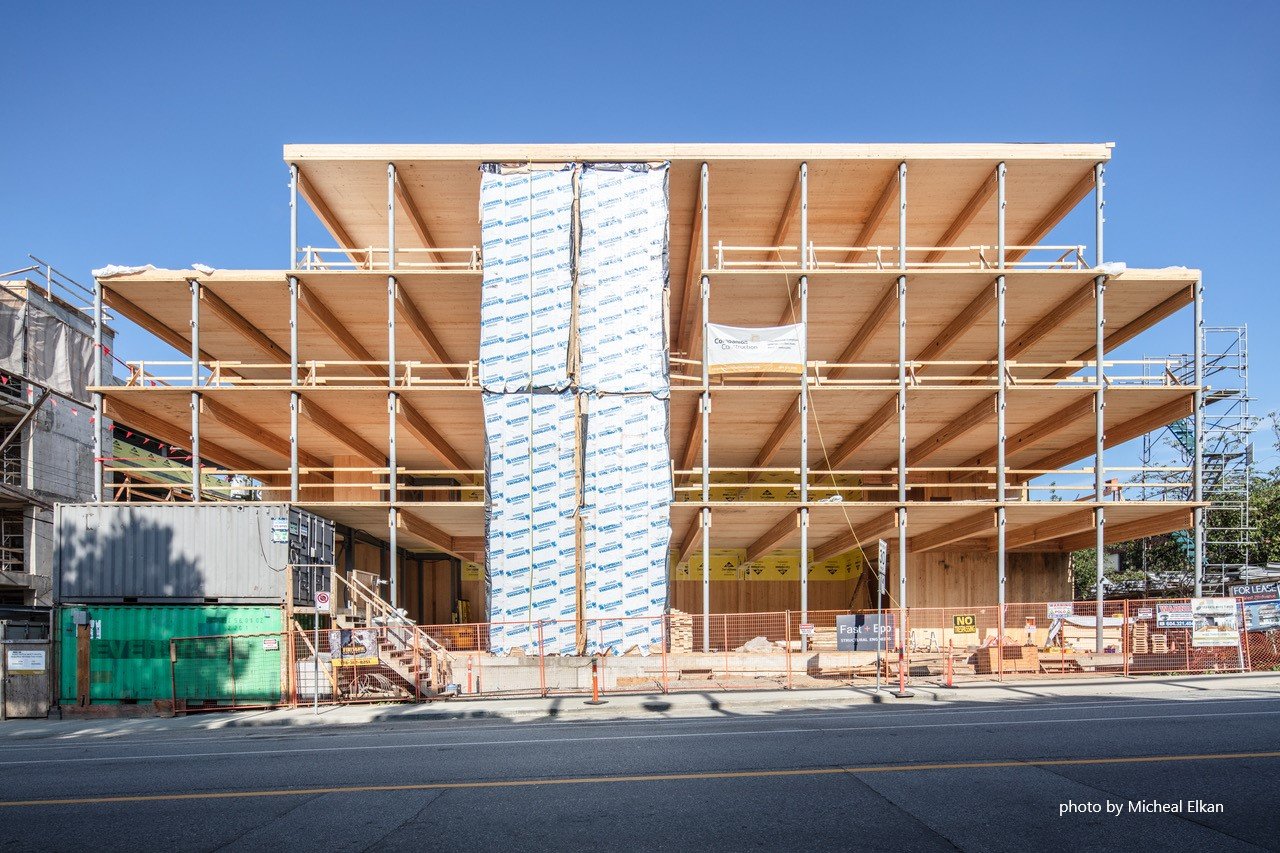fast + epp, vancouver, bc
This building was designed to serve as the headquarters of Fast + Epp, a structural engineering firm of international reputation for pioneering the use of timber in large scale structures. The firm sought to use the building as an opportunity to test new structural technologies: CLT prefabrication, a pre-fabricated CLT 2hr party wall, CLT shear walls, Tectonus seismic absorption devices, and optimization of CLT spans for deflection.
As architects, we hoped to translate Fast + Epp’s prowess into architectural form. That expression is a demonstration of efficient space planning and technological integration. Like the design of a powerful computer, the primary project goal was connectivity: between members of the firm, to the streetscape, to the cityscape, to the hinterland, to the internet, and to basic facilities. This was done with a few architectural devices: a vertical shaft and service bar at east side of building, interconnected floorspaces, fourth-level patios, and electrochromic glass. These features maximize allowable floor area and efficiency while distributing natural light, airflow, temperature, and controlling glare.
fastepp.com/portfolio/fast-epp-home-office/
designed by f2a architecture ltd
built by companion construction ltd
completed in 2021
photography by michael elkan













